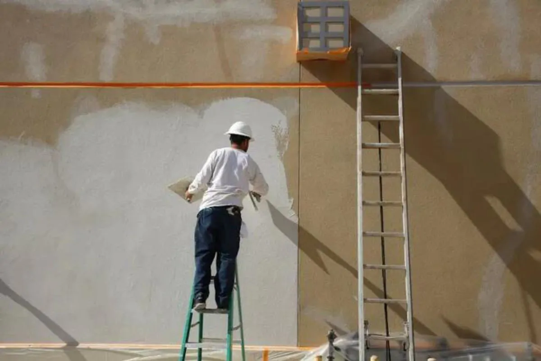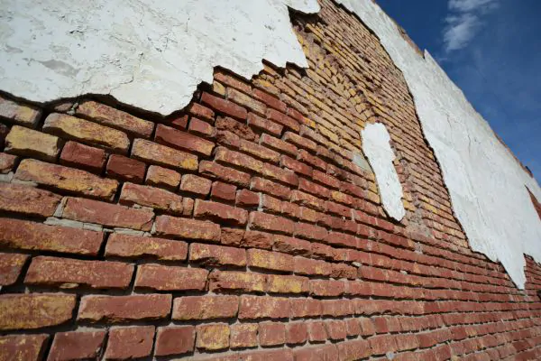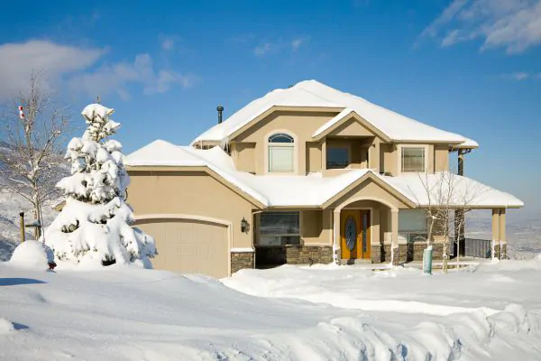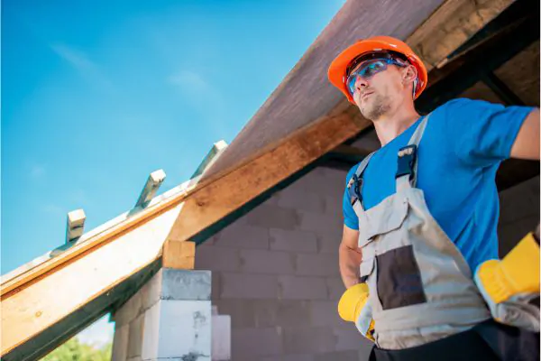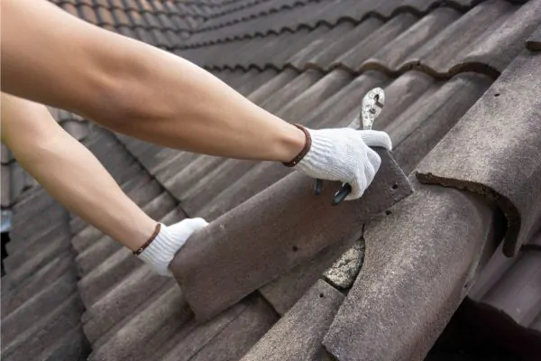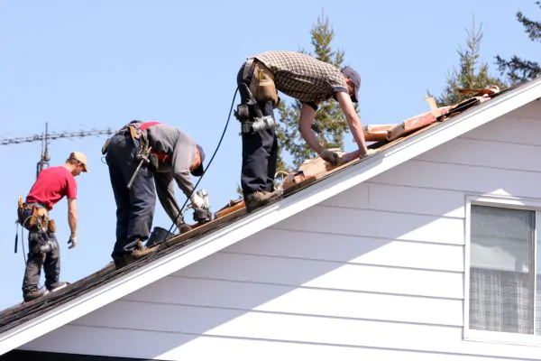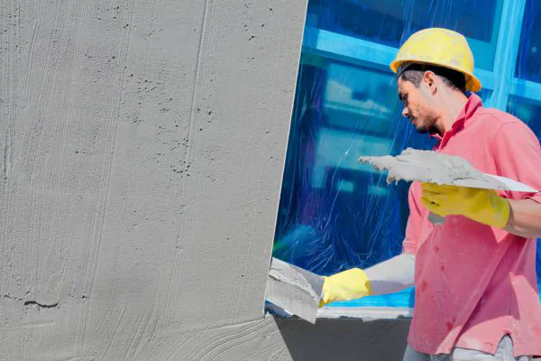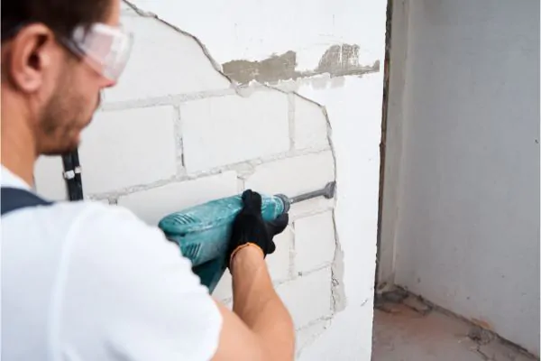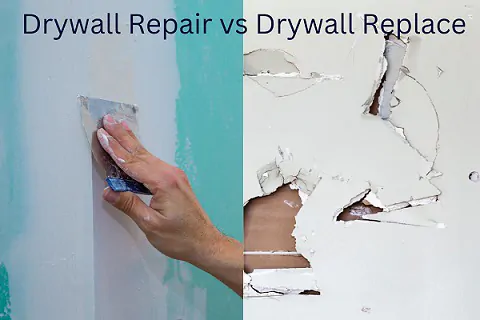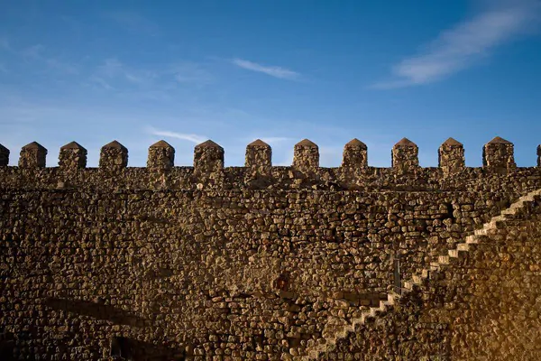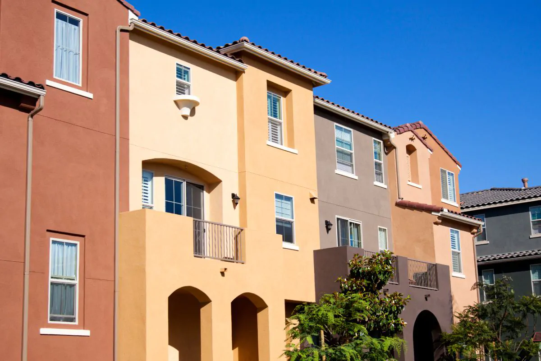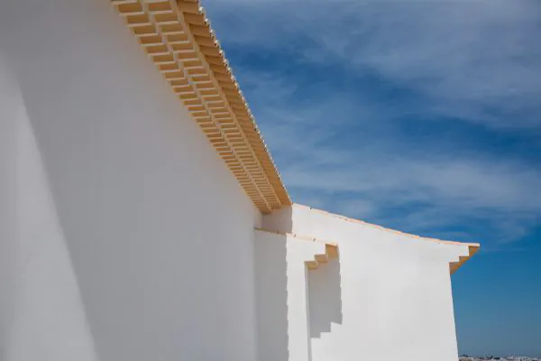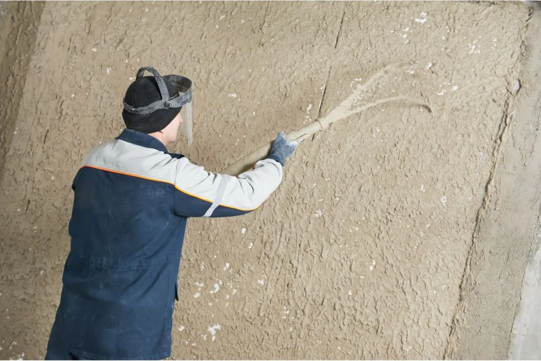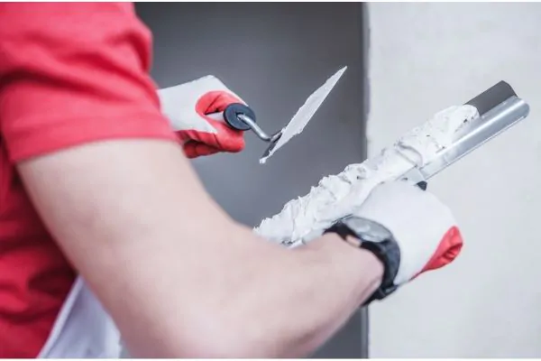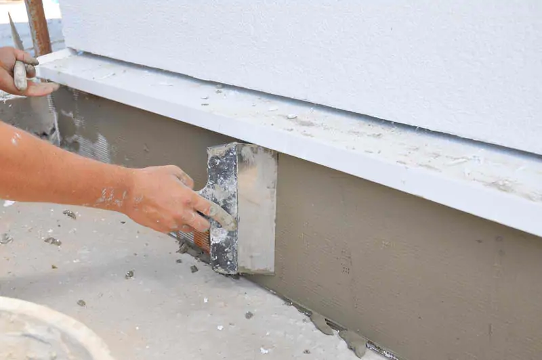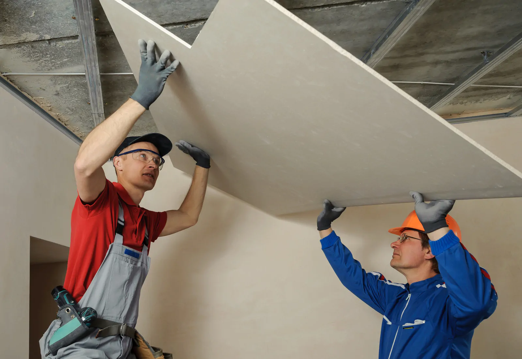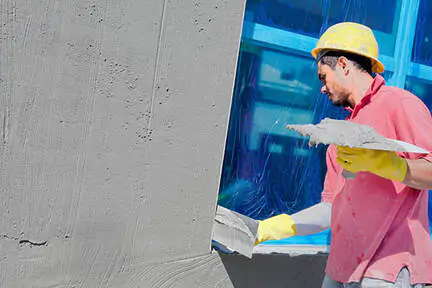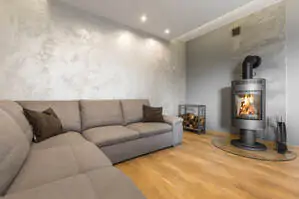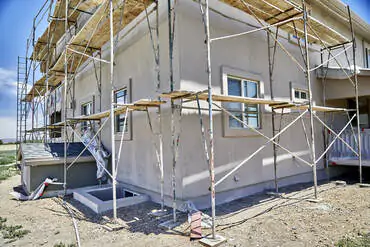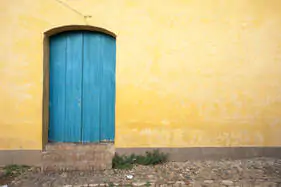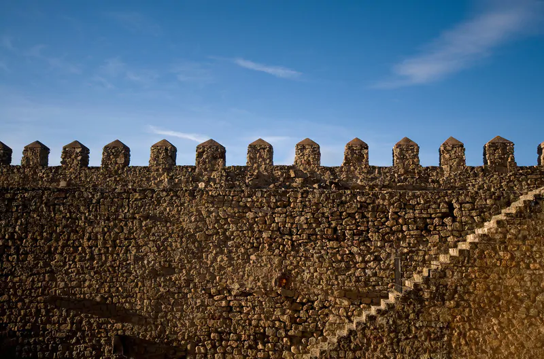
Parapet walls play an essential part in terms of your home’s safety. They protect your balcony’s interior space and improve the overall image of your property. In this article, we will discuss why parapet walls are an necessary addition to your home.
Why have a parapet wall?
Your terrace is used for many leisure activities. When spending time in this area, it is crucial that your roof has a parapet wall to keep you safe when using the space. If you are considering roof replacement or a roof restoration, then here are the pros of having parapets built by the experts at Stucco Contractors Santa Fe:
Fire Protection
When your walls are extended over the roof plane, parapet walls can prevent and stop flames from going up the building’s exterior. Parapet walls minimize the chances of fire reaching the roof membrane.
Prevents Water Leaks
After a severe storm, you may have seen pools of rainwater on your roof. These can cause water leaks and damage to your roof, if left untreated. Normally, at the bottom of the parapet is the scupper drain. It pushes rainwater to flow to the side of the roof instead of pooling in the middle, which could cause the roof to collapse.
Aesthetic and Decorative
Parapets can hide the vents and other unsightly equipment placed on the roof. They also boost your building’s proportions by adding the apparent height.
Wind Resistance.
Parapet walls improve the wind flow and can evenly distribute the pressure over the roof. When wind-induced roofing fails, this is because the wind’s force lifts and elevates the edge of the roof, peeling back the whole roof system. Parapets also hinder debris and objects from blowing all over, then fall down the ground below.
Vapor Pressure Relief
Most older buildings have parapets that offer vapor pressure relief. When you do any roofing installation, ensure that no water gets into the roofing membrane, as it could leak beneath the shingles. Fortunately, parapets allow the water to exit away from the vulnerable parts of your roof.
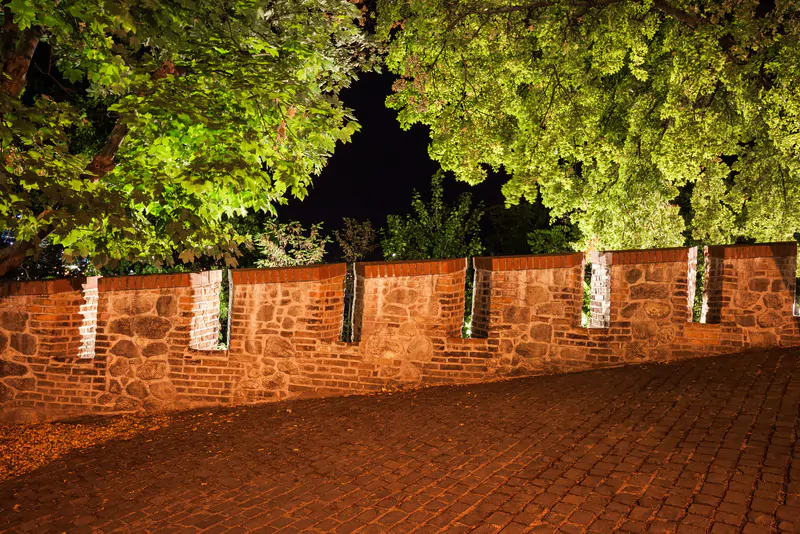
Frequently Asked Questions On Parapet Walls
Is a parapet wall part of a roof?
Parapets are usually a part of your exterior wall that continues over the edge of the roof surface. However, it may also be a vertical-looking feature beneath your roofs, such as a partial wall or firewall.
How many types of parapets are there?
Parapets walls are classified into different types based on appearance and functions.
Types of parapet walls based on appearance:
- Embattled Parapet Walls
- Paneled Parapet Walls
- Perforated Parapet Walls
- Plain Parapet Walls
Types of Parapet walls based on functionality:
- Curved Parapet Walls
- Flat Parapet Walls
- Plain Parapet walls
- Sloped Parapet Walls
- Stepped Parapet Walls
Why are parapet walls necessary?
Parapet walls provide protection against hurricanes, thunderstorms, and wind damage, as well as hide equipment on the rooftop. Parapet walls also protect the interior space of your home.
What is the usual height of parapet walls?
The usual height of a parapet wall is a critical factor to keep in mind during its construction. The minimum height should be around 3 feet and should not be built below the given measurement. At this height, the parapet guarantees safety. And for the minimum thickness, the parapet wall must be at 4 to 9 inches.
Santa Fe Stucco Contractors | 505-375-6966
Parapet walls are necessary for big buildings and flat roofs. If you wish to repair or replace your parapet walls, then call the experts at Stucco Contractors Santa Fe. Our team has been serving Santa Fe and its surrounding areas with quality stucco and plastering services. If you are searching for stucco services such as parapet repair and rebuild, drywall installation, and many more, call us now at 505-375-6966. Our contractors are looking forward to serving you.


