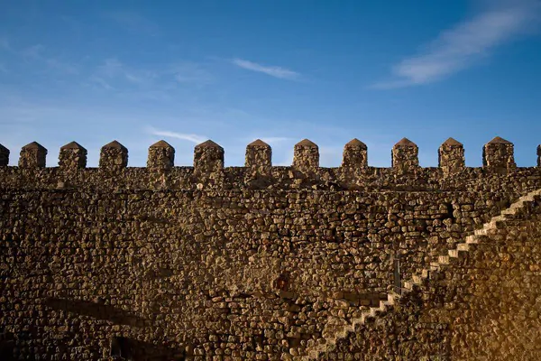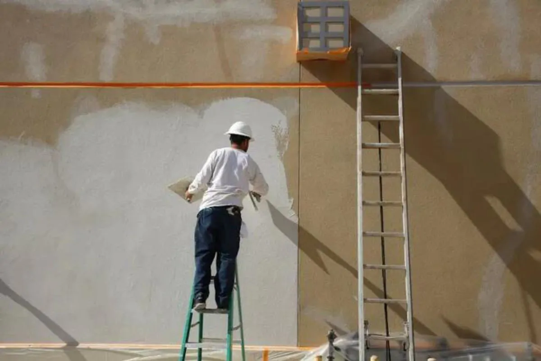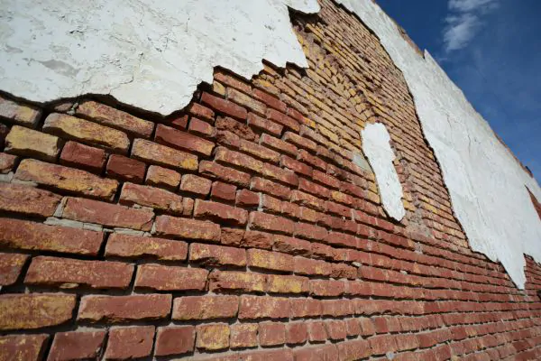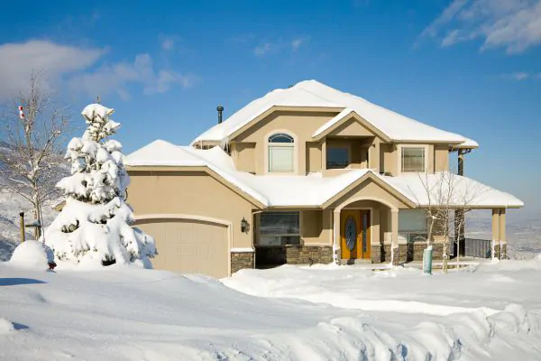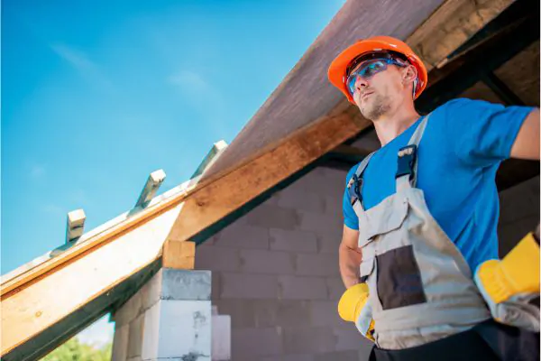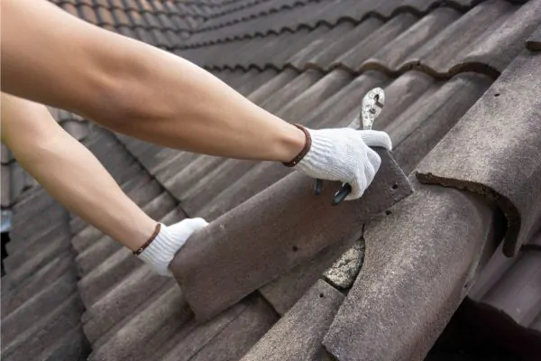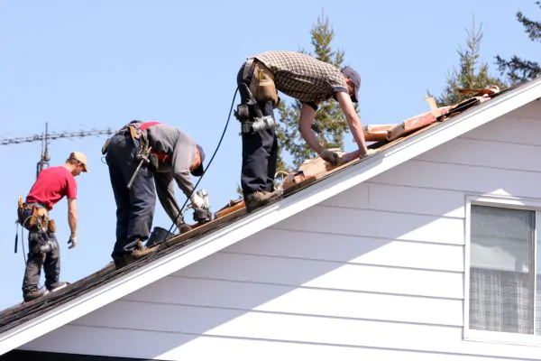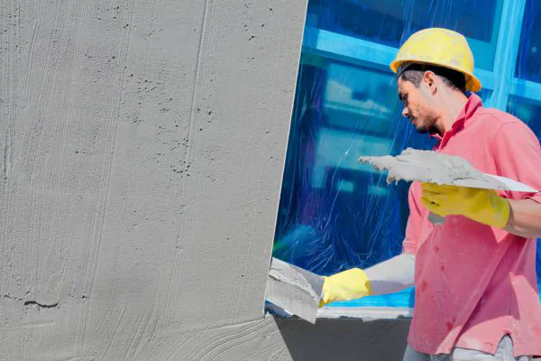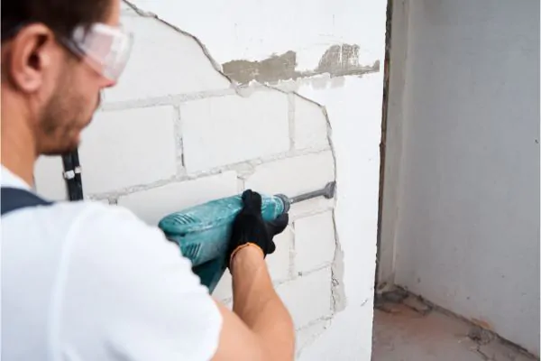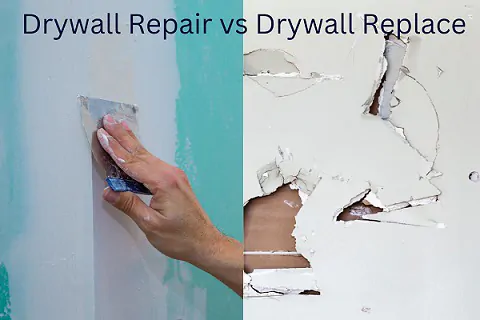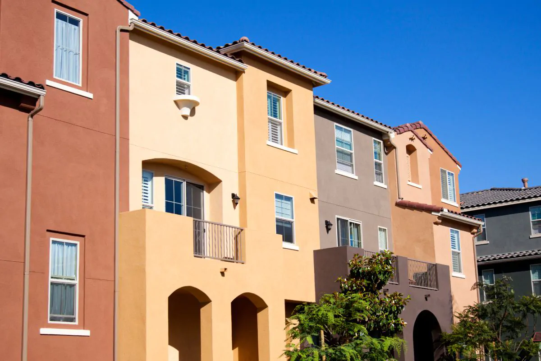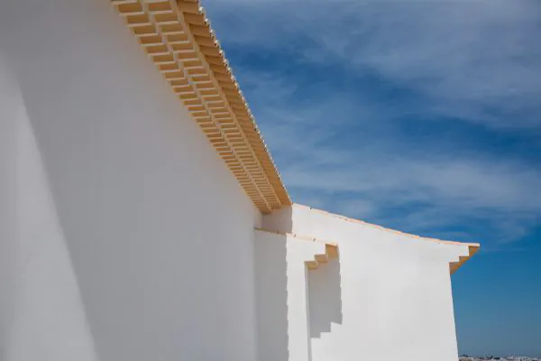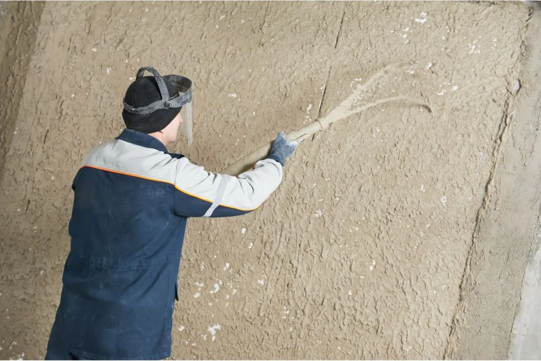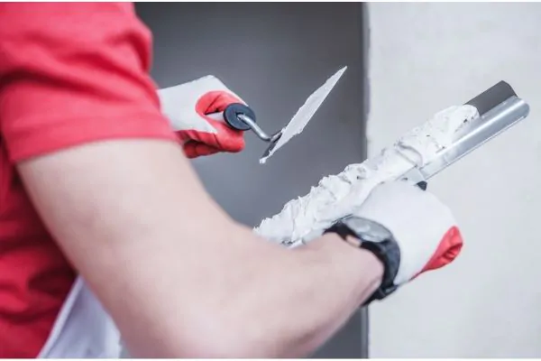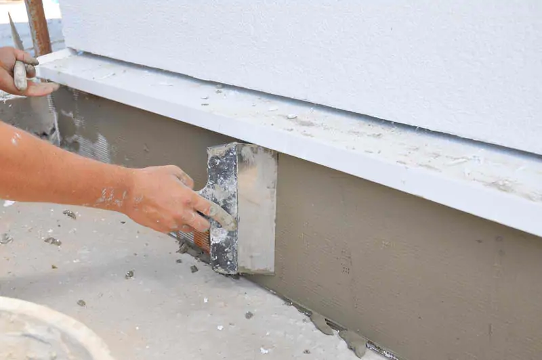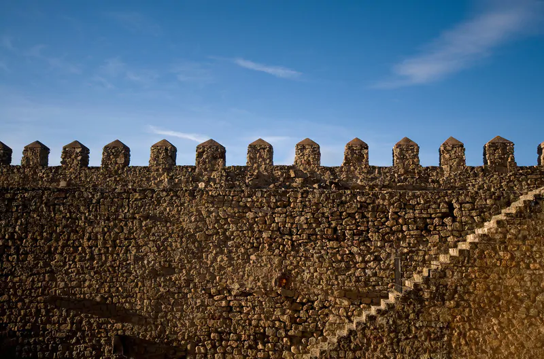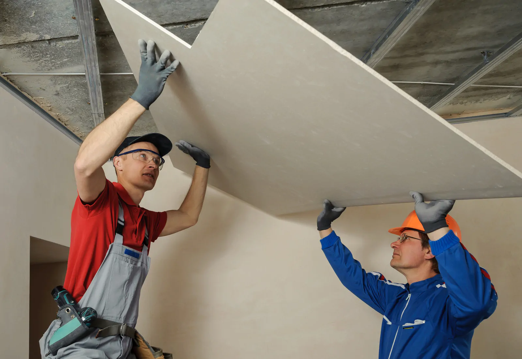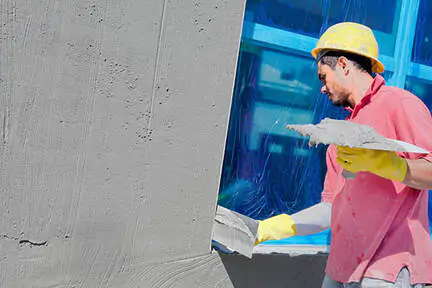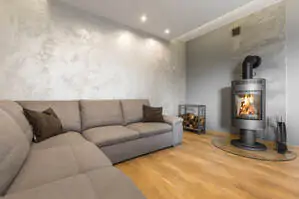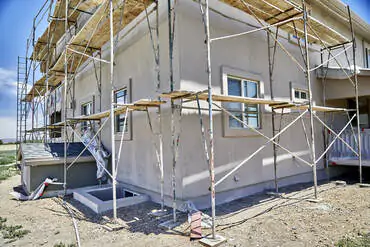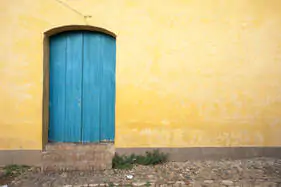Parapet walls have played a great part in the history of architecture. They served as a safety barrier along the roof’s edge, preventing people from falling over and protecting them from outside attacks.
Parapet wall designs never go out of style and never lose their utility. Aside from providing protection and aesthetic appeal, parapet wall roofs have a built-in drainage system known as scuppers, which has been highly beneficial to flat-roof designs.
Let’s examine the significance, types, and uses of parapet walls in further detail.
What is a Parapet Wall?
In the past, parapet walls were built to protect castles. It is a wall or a railing to protect the edge of a bridge, platform, or roof generally used for security. In modern architecture, these walls create a stylish exterior by using parapet wall lights and stylish grills.

Today, parapets wall are used purely for decorative purposes with little regard for their protective qualities. You can also find parapet wall designs in the architecture of bridges, walkways, and even skyscrapers. Cement, steel, aluminum, or glass are typically the materials used to construct roof parapet walls. These materials can be used alone or in combination, depending on the kind of construction project.
Parapet walls can be classified into two types:
● Design style – focuses more on the style and less on its function. It focuses on giving the building an appealing look.
● Operational shape – shapes of parapet walls determine their functions. The shape is essential as it affects how it works.
Types of Parapet Walls
Based on the Design Style
1. Embattled Parapet Walls
For centuries, embattled parapet walls protected castles, villages, towns, and countries. An example of this is the Great Wall of China, with parapet walls built into the side. The structure provides more than just protection; it also adds beauty to the area. Today, embattled parapets are no longer made for houses or commercial buildings. However, ancient buildings with them are now popular tourist destinations.
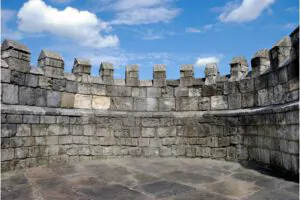
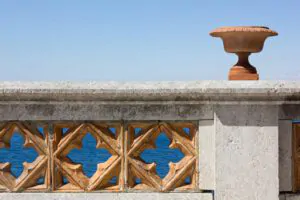
2. Plain Parapet Walls
A plain parapet wall has a minimalist feel, which is common in modern parapet wall designs. This design style may look bare and simple but has in-depth value. Plus, there are no gaps to create as much privacy as possible.
3. Perforated Parapet Walls
Perforated walls, like plain parapets, offer rooftop privacy. They are built with or without gaps and have design elements built directly into the exterior. Some examples include arches, circles, and various religious symbols.
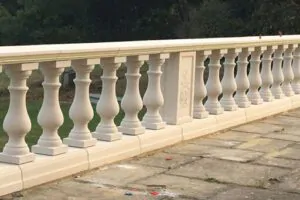
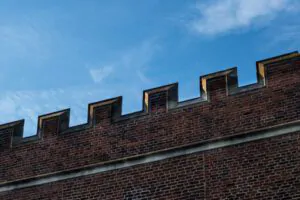
4. Paneled Parapet Walls
A paneled design, also known as “double-walls,” has a plain architecture at the base and has additional touches that beautify the exterior. In this case, no perforations are provided on the panels, regardless of their shape.
According to Shape
1. Flat Parapet Walls
Flat parapet walls are the most patronized type of parapet roofing detail. You can commonly see them in residential and commercial structures with flat roofs.
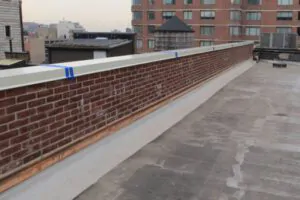
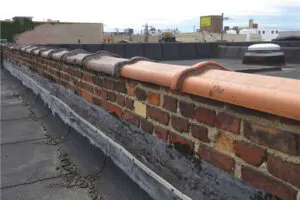
2. Sloped Parapet Walls
These parapet walls have a slope that aids in the drainage of rainwater. The main reason for installing sloped parapet walls on buildings is to protect the roof from leaks.
3. Stepped Parapet Walls
When built on a pitched roof, stepped parapets have star-shaped designs that match the roof’s slope. Like old churches and government buildings, those with flat roofs remain flat at the base but are elevated and stepped up at the top.
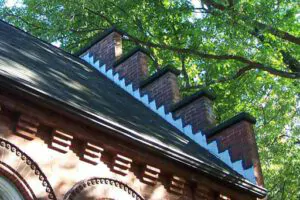
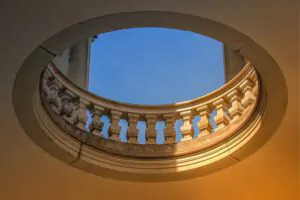
4. Curved Parapet Walls
Shapes with curved parapets attribute a curve style rather than a straight line. The curved parapet gives height to the buildings. Smaller homes benefit significantly from this wall style because it gives the impression of more space.
Why Do We Need a Parapet Wall on Our Roof?
Parapet walls protect the interior space of the terraces of the buildings. Plus, they play a vital role in ensuring the safety of the roof’s occupants. Below are some important uses of parapet walls on roofs.
● Protection from debris and keeping things from falling from the roof.
● When constructed extra thick, it acts as a building’s firewall.
● Secures people from accidentally slipping off the rooftops.
● Adds privacy to any activities you’ll conduct on your rooftop.
● Helps to reduce and balance the pressure caused by strong winds.
● Makes great irrigation so that waters from rain will not get into the interior of the building
● A well-planned parapet wall can improve the overall appearance and elevation front of any construction project.
Planning to Build a Parapet Wall on Your Roof in Santa Fe, NM?

Parapet walls are part of your roof and overlap the area above your door, providing a framework that nicely shapes the rest of your home. However, just like any other architectural wall structure, parapet walls also require occasional repairs and maintenance. If you need quality parapet wall repair and construction services call Santa Fe, NM, Stucco Contractors Santa Fe. Serving Santa Fe and the surrounding areas with quality stucco and plastering services for many years, our team continues to provide the same standard of service.
Call us today at (505) 375-6966 to get a free instant quote on your desired project!
